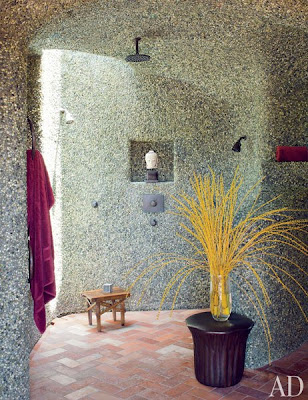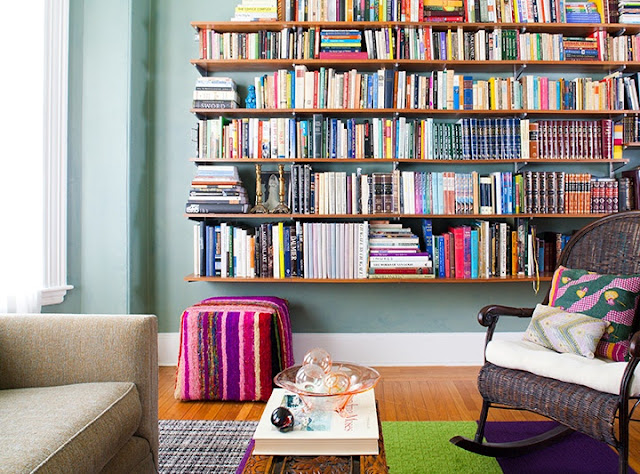Change is a complex process. And, it begins well before we implement new behaviors.
“I think we have moved from the pre-contemplative to the contemplative stage in our remodel,” Miriam casually mentioned to me. Her comment caught me off guard. I did not know she was considering design work and I did not know to what stages she was referring.
As a family physician, Miriam employs the Stages of Change Model to identify her patients’
readiness for change and to help them build realistic and achievable health goals.
Now, she was applying that methodology to her readiness to undertake a big change in her home.
At the Pre-Contemplative Stage, the patient, or homeowner as it were, is either uninterested in or unaware of the need to change. Experiencing previous failures also contributes to an unwillingness to try again. Good listening, empathy and hopeful advice can help move you into the Contemplative Stage where you begin to consider the benefits of change.
This is where Miriam brought me into the conversation: knowing change was necessary and weighing the pros and cons. There is still a lot of ambivalence and doubt. My job is to validate these concerns, encourage her while honestly confirming the risks.
With this, we move into the Preparation Stage. This is where Miriam will go next, when she is ready. And, this is where I meet most of my clients. Having decided that change is necessary, we will begin with small, decisive steps. An easy start is to engage sub contractors to assess the feasibility of the project and give a broad sense of the budget. We will also need to find time in a family’s busy schedule to determine when work can begin. And, when it needs to end.
In Design/Build, we move as smoothly as possible into the Action Stage. Design schematics are developed with input from the contractor and a team of tradespeople that can include plumbers, electricians, HVAC, structural engineers, etc. Finish materials can be selected early to firm up allowances and determine interior details as soon as possible.
In the Action Stage, our determined efforts are built on a solid foundation of these earlier stages and with a shared team vision.
For the physician, the final, Maintenance Stage has a built in correction. Inevitably, relapses occur, and accepting this as part of the process of change, allows the patient to incorporate new behaviors over time and without the fear of failure.
Achieving an ideal design is a similarly long term process. A good plan builds in flexibility for aging in place, the growing needs of family members, and evolving tastes. Even seasonal design and hosting special events can be incorporated into a vibrant design. The goal: a healthy, long and active life at home.

































